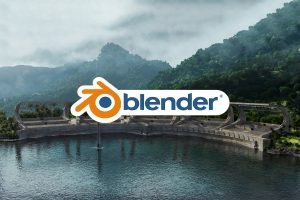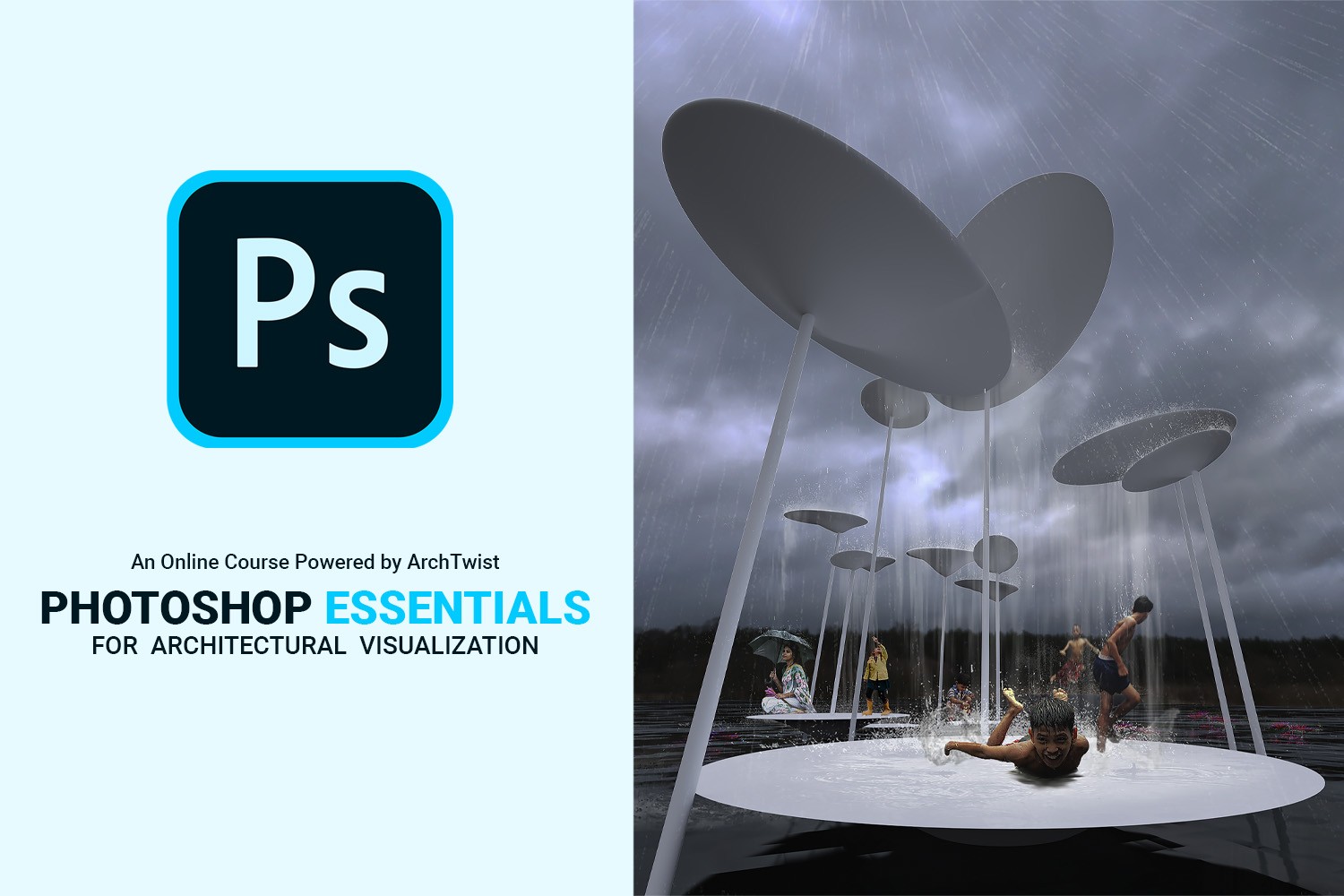
Beginner’s Guide to Blender
This carefully structured course will include the fundamentals of Blender 3.2 along with tips and tricks learned through years of experience.

In architecture, Photoshop (often accompanied by a drawing tablet, or not) is predominately used for image and graphic creation, helping to produce architectural renders, visualizations and diagrams for presentations and client documents. Photoshop can be used to create renderings and visualizations from just a SketchUp model through photo montaging or used to provide the final touches to an externally rendered image through a post-production process. Another area where it helps with architecture visualizations is the placement of people within an image. A tricky process to do well, but once mastered, will really help take your images to the next level.
This course is aimed to help you understand how you can use only photoshop to produce presentable drawings from generic 3D scenes or hand drawings and produce basic presentation boards to better communicate design concepts, thought processes and site analysis information. Once you master the essentials, creativity is just a few clicks away.
Upon completion of Course contents successfully, certificates will be provided to the participants.
Fahmidur Rahman
B.Arch (Level-5, Term-2)
Department of Architecture,
Bangladesh University of Engineering and Technology, BUET
Contact and Query: learn@archtwist.com

This carefully structured course will include the fundamentals of Blender 3.2 along with tips and tricks learned through years of experience.

This course will teach you how to use Autodesk Revit in an easy and straightforward manner. Also discussed is how Autodesk Revit can be used to model shapes, structures, and systems in 3D with parametric accuracy, precision, and ease, as well as documentation work, including quick modifications to plans, elevations, schedules, and sections as projects evolve.

This course is designed to give a kickstarter to Lumion basics to help participants create a fluent relationship with rendering workflow. It will also guide participants to create their desired rendering style and atmosphere within the shortest possible time.