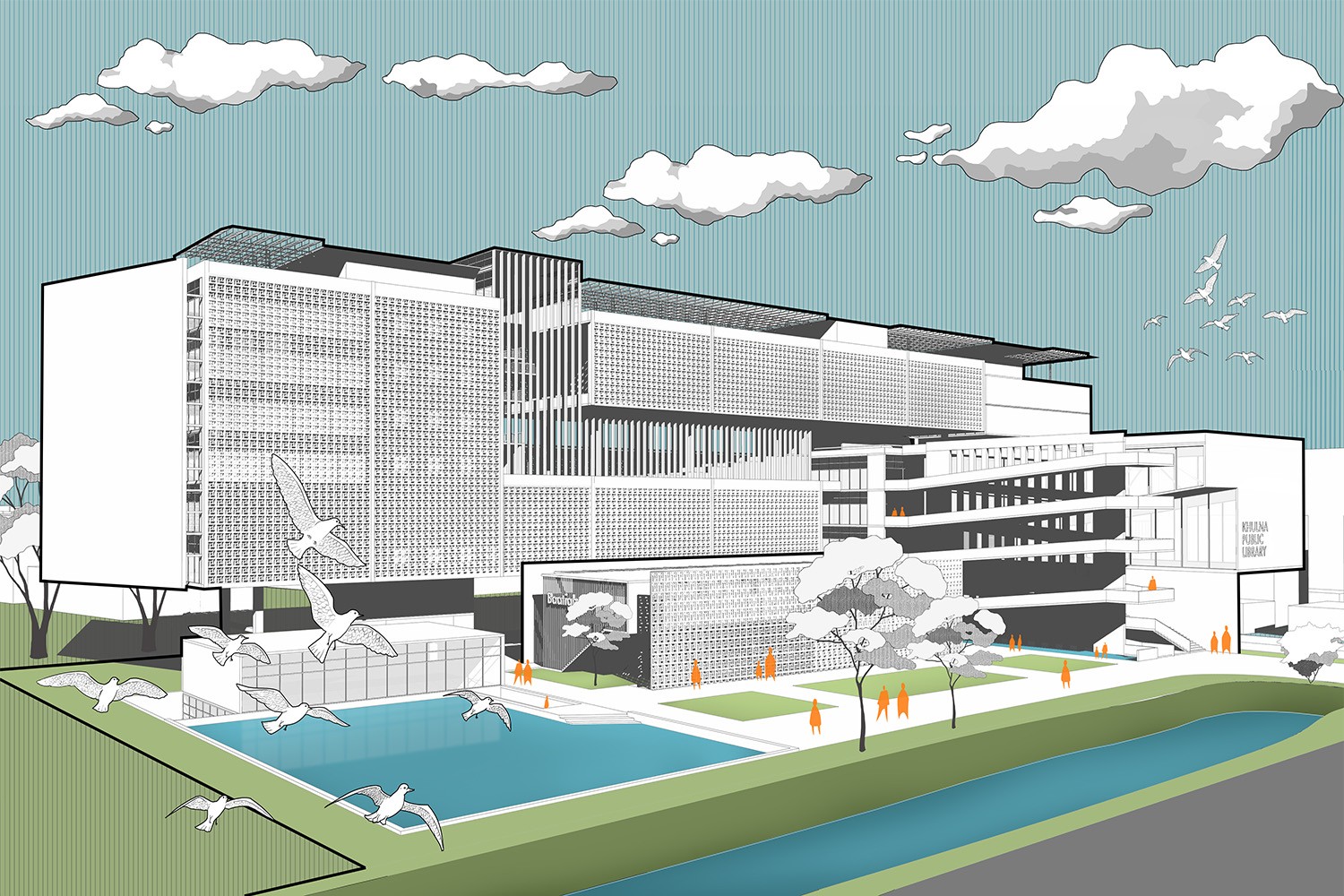
Beginner’s Guide to Blender
This carefully structured course will include the fundamentals of Blender 3.2 along with tips and tricks learned through years of experience.

SketchUp is a great way to create 3D models whether you work in architecture, interior design, woodworking or engineering. It has a user-friendly interface with a lower learning curve than other computer-aided design programs. While it is friendly and easy to use, It is also very robust with a wide variety of tools and actions to learn. This is the goal of this course, to get you up and running. We’ll explore the essential tools of SketchUp so that you have a solid foundation to build your 3D modeling skills.
In this course you will learn how to organize and work with tags, scenes, styles, shadows, and export your stylized renderings as an image or animation in SketchUp. Lastly, we send the file to LayOut, SketchUp’s paper space tool, where we will add pages, add a title block, labels, and dimensions to our design intent document.
By the end of this course, you will be comfortable using many of the basic and complex tools in SketchUp. This course is designed to help you understand how SketchUp works in a simple and fun way. This course will also be a starting point for individuals who are willing to start their career as 3D designer in the freelance or professional scene.
Upon completion of Course contents, tasks will be provided by the instructor to evaluate the understanding level of the participants. The tasks should be completed within the given timeframe and uploaded to the submission portal. Evaluating the submissions, Certificates will be provided to all the participants.
Sudipto Das
B.Arch (BUET)
Contact and Query: learn@archtwist.com

This carefully structured course will include the fundamentals of Blender 3.2 along with tips and tricks learned through years of experience.

This course will teach you how to use Autodesk Revit in an easy and straightforward manner. Also discussed is how Autodesk Revit can be used to model shapes, structures, and systems in 3D with parametric accuracy, precision, and ease, as well as documentation work, including quick modifications to plans, elevations, schedules, and sections as projects evolve.

This course is aimed to help you understand how you can use only photoshop to produce presentable drawings from generic 3D scene or hand drawings.