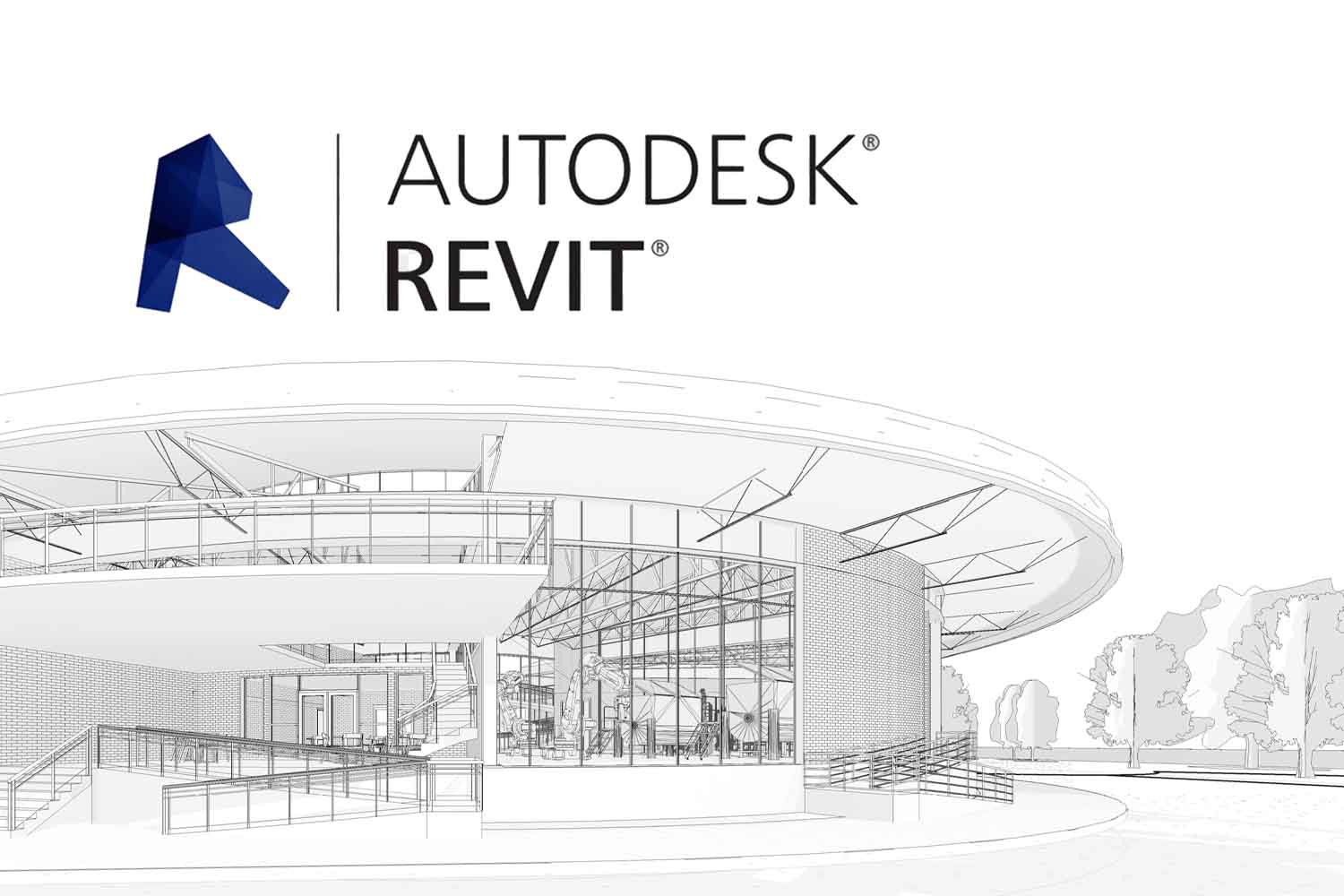
Beginner’s Guide to Blender
This carefully structured course will include the fundamentals of Blender 3.2 along with tips and tricks learned through years of experience.

In this course, you will learn the basics of Building Information Modeling (BIM) and how to use Autodesk Revit, a powerful software tool for designing and creating building models. The course is designed for those who have little or no experience with Revit and want to learn the fundamentals of BIM and Revit.
The course will start with an introduction to BIM and its importance in the AEC industry. You will learn how BIM can help streamline the design process, reduce errors, and save time and money.
Next, you will get familiar with the Revit interface and learn how to navigate through the software. You will also learn how to create a project, set up levels, and create basic 3D models of walls, floors, and roofs.
Throughout the course, you will also learn how to add doors, windows, and other building elements to your model. You will also learn how to add annotations and dimensions to your model and how to create basic drawings and schedules.
By the end of the course, you will have a solid understanding of BIM and Revit fundamentals, and you will be able to create basic building models using Revit.
Whether you are an architect, engineer, or construction professional, this course will provide you with the skills you need to start using Revit for your projects. So, join us today and take the first step towards becoming a proficient Revit user!
Upon completion of Course contents and tasks certificates will be provided to all the participants.
Ar. Anika Tarannum Alam
B.Arch, Dept of Architecture, BUET
Contact and Query: learn@archtwist.com

This carefully structured course will include the fundamentals of Blender 3.2 along with tips and tricks learned through years of experience.

This course will teach you how to use Autodesk Revit in an easy and straightforward manner. Also discussed is how Autodesk Revit can be used to model shapes, structures, and systems in 3D with parametric accuracy, precision, and ease, as well as documentation work, including quick modifications to plans, elevations, schedules, and sections as projects evolve.

This course is aimed to help you understand how you can use only photoshop to produce presentable drawings from generic 3D scene or hand drawings.