
Frank Lloyd Wright and his chief draftsman, John H. Howe, drew this image of Fallingwater in 1937.
Photo: The Frank Lloyd Wright Fdn, AZ / Art Resource, NY / Scala, Florence. © ARS, NY and DACS, London

1970
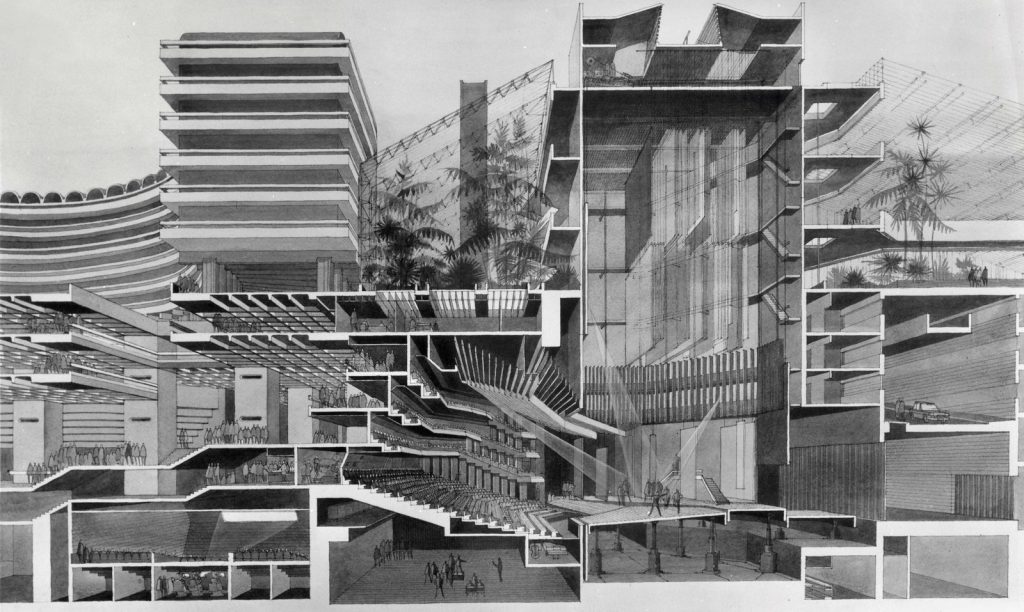
Chamberlin, Powell and Bon drew this detailed cross section of London’s Barbican Centre in 1970.
Photo: Courtesy of John Maltby / RIBA Collections
CHALLENGE
D I F F U S I O N
“Should Architecture fade, diffuse?”
As a discipline, Architecture should no longer be thought in terms of objects. Structures, walls, facades are only modalities of architecture, but never its finality. After what design comes?
An architect can overwhelm the observable escalation in the design of contemporary architecture by introducing new events, situations, dialectic situations, and experiences, between inside and outside, free and available spaces in-between. Sometimes, Architects make architecture fade, disappear. They make it melt within the territory, blurring the lines between architecture and landscape, between physicality and immateriality, between presence and absence.
In this competition, participants are asked to respond to this theme and interpret their ideas about melting space i.e. diffusion through bold imaging (sketch/ illustration/ visualization) without any narrations.
1920
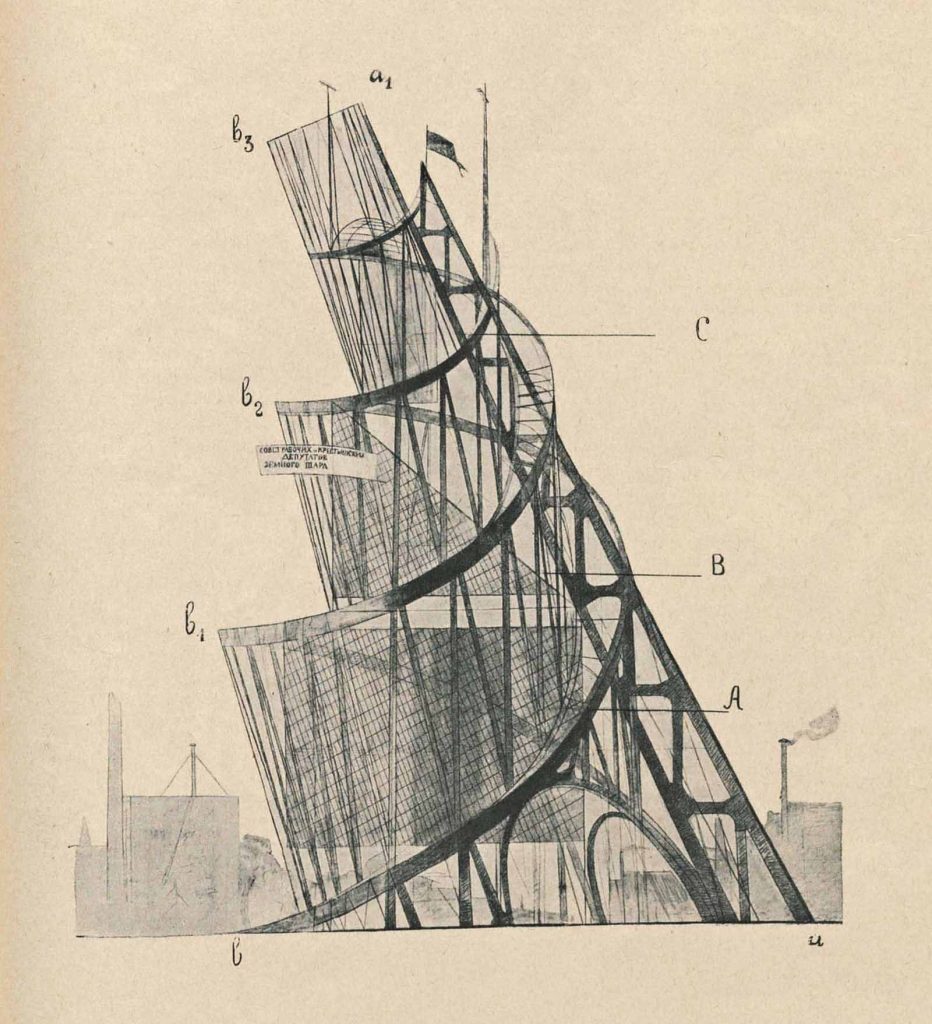
Vladimir Tatlin, who was a pivotal figure in the Constructivism movement in Russia, drew this Monument to the Third International in 1920, but the structure was never built.
Photo: Courtesy of the Museum of Modern Art, New York/Scala, Florence
JUDGING CRITERIA
All architects are artists, working in a three-dimensional medium on a grand scale. But their artistry actually goes beyond their buildings—in fact, such skill is in play well before the cornerstone is laid. Architects are often accomplished artists, some working in an exacting form with meticulous attention to detail, others choosing to put pen to paper in a more emotional, stylized manner. And across the duration of a project, they may even work in both styles.
The judging will be based but not limited to:
- AESTHETICS
- NARRATIVE EXPRESSION
- ARTISTIC VALUE
- CLARITY OF THOUGHTS
- ORIGINALITY
1971
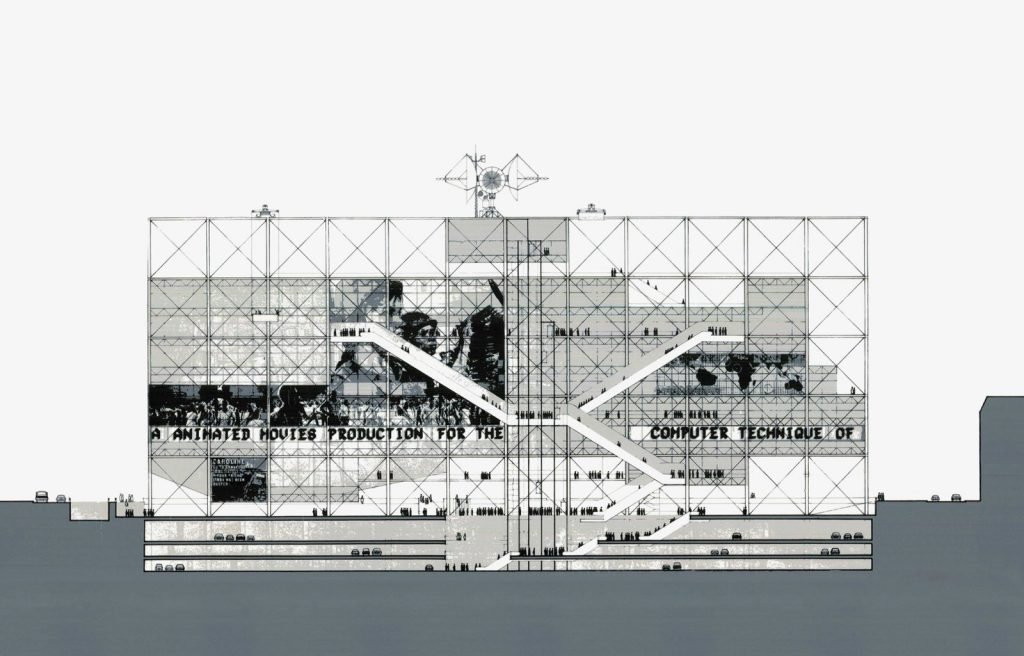
Renzo Piano and Richard Rogers used pencil to draw this 1971 image of the Pompidou Centre.
Photo: © Rogers Stirk Harbour + Partners
PRIZE
JURY AWARDS
Winner
-20,000 BDT
-Certificate
-Publication
1st Runner UP
-15,000 BDT
-Certificate
-Publication
2nd Runner UP
-10,000 BDT
-Certificate
-Publication
GOLD MENTION
Number of Entries:
(Based on juror’s recommendation)
-Certificate
-Publication
HONORABLE MENTION
Number of Entries:
(Based on juror’s recommendation)
-Certificate
-Publication
PEOPLE’S CHOICE AWARD
WINNER
-10,000 BDT
-Certificate
-Publication
Shortlisted entries will be shared in our social media pages (Facebook & Instagram). Entries with highest number of reactions in total from all medias, will be given these awards.
1982
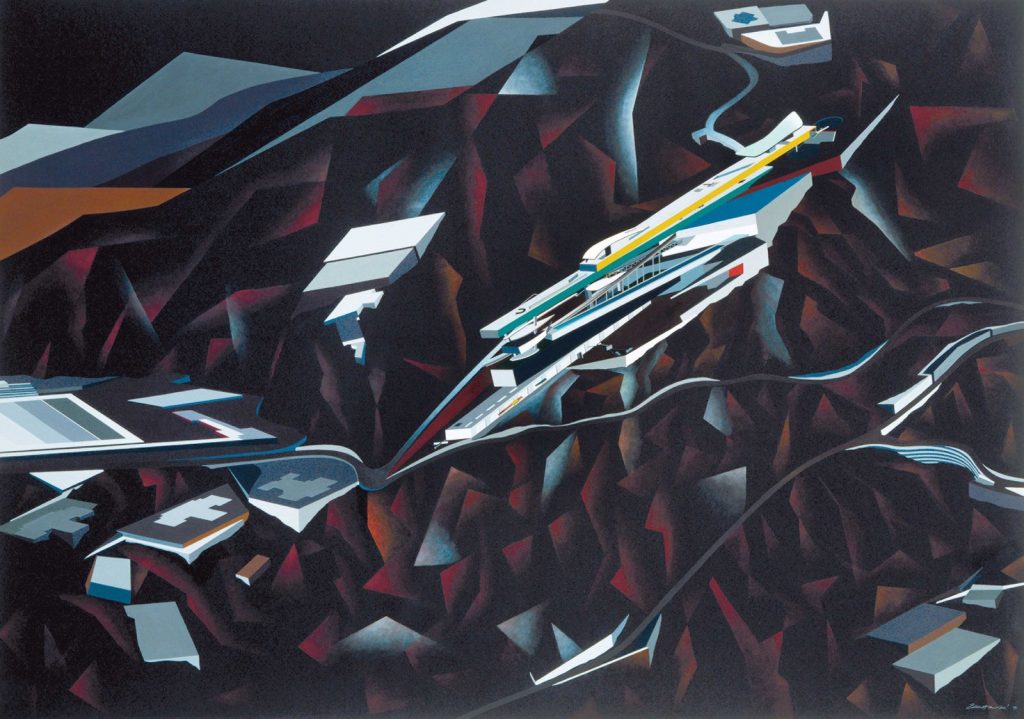
Zaha Hadid used colored pencil and paint to create this 1982 drawing of The Peak Leisure Club, a private club in Hong Kong. The project was never built, however, because it was impossible to do without computer-aided design—technology that didn’t exist yet.
Photo: © 2018 Zaha Hadid
SUBMISSION GUIDELINE
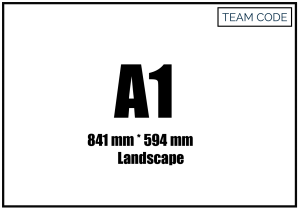
Number of sheets: 01
Sheet orientation: Landscape
Minimum resolution: 150 dpi
Maximum file size: 15 mb
File format: JPEG/PNG
Submission sheet must not contain any identification of the participant like name, institution etc.
Team code must be written on top right corner of the sheet.
(Font: Arial, Font size: 30 point, Color: white/black, transparency: 50%)
The sheet should contain nothing but a single image. (Sketch/illustration/Visualization/any kind of drawing)
A text description of your idea, drawing media, and other information must be submitted along with the JPEG/PNG file in the submission portal.(A text field will be provided in the submission page for the text description). Word count must not exceed 150 words.
PLEASE REMEMBER “NO TEXT IN THE SUBMISSION SHEET”
Submit at www.ArchTwist.com/submit
1604
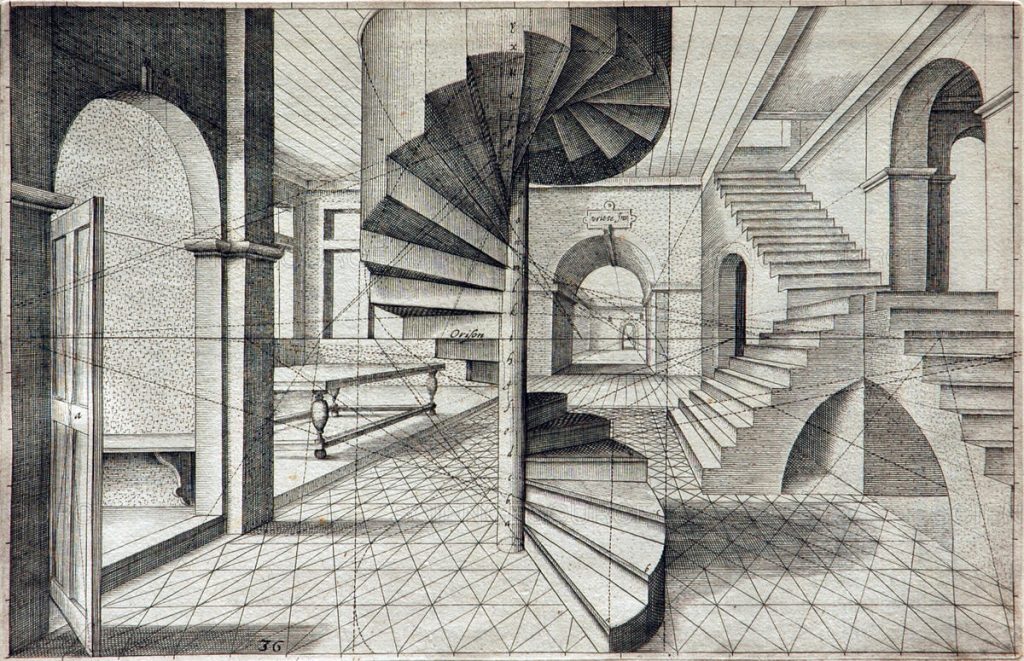
Vredeman de Vries’s Perspective, 1604
Hans Vredeman de Vries (1527-1607) was a Dutch Renaissance architect, painter, and engineer. He is known for his publication in 1583 on garden design and his books with many examples on ornaments (1565) and perspective (1604). Perspective, in context of vision and visual perception, is the way in which objects appear to the eye based on their spatial attributes; or their dimensions and the position of the eye relative to the objects.
TIMELINE
EARLY BIRD REGISTRATION
-750 BDT
-START: 15 September, 2020
-END: 30 September, 2020
STANDARD REGISTRATION
-1,000 BDT
-START: 01 October, 2020
-END: 15 November, 2020 [Extended till November 30]
LAST MINUTE REGISTRATION
-1,500 BDT
-START: 16 November, 2020
-END: 15 December, 2020
SUBMISSION DEADLINE
15 December, 2020 (11:59 P.M.)
SHORTLIST ANNOUNCEMENT FOR PUBLIC VOTING
01 January, 2020
RESULT
31 January, 2021
2015
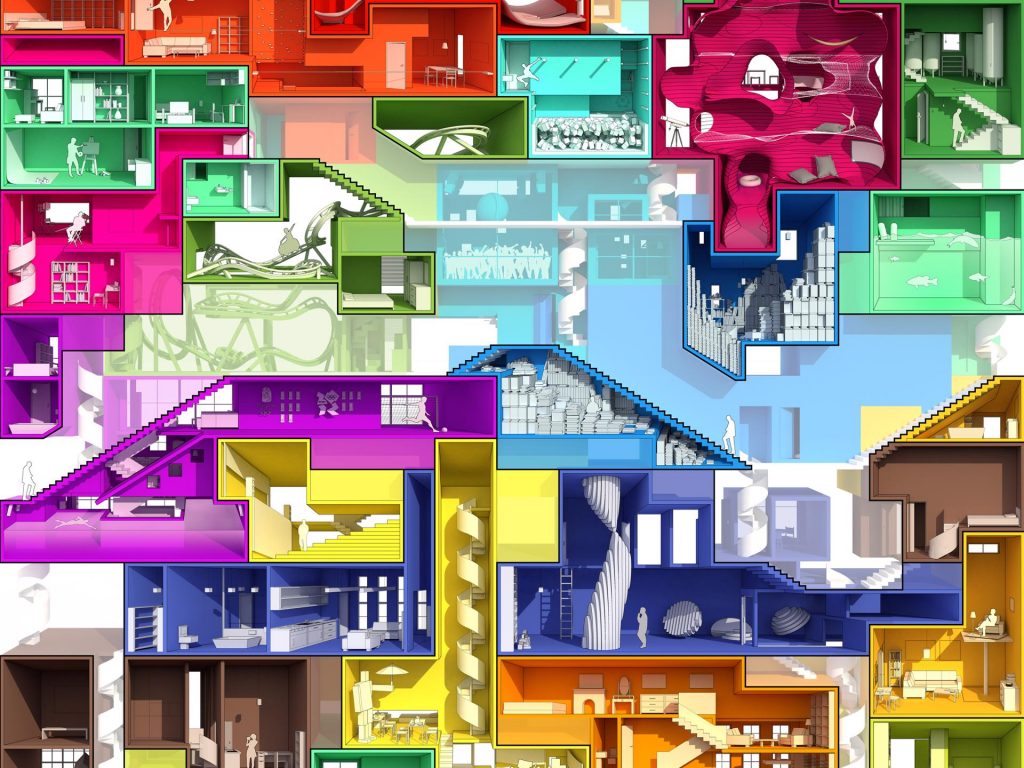
EGO CITY by MVRDV and The Why Factory:
The project explores the possibility of self-sufficient living and adjustable size/type of personal living space. It is a playful take on Le Corbusier’s Domino project, which by extending it with an attached ‘Engine’ reinvents its modular concept and adds a new and surprising dimension to it.
Photo: © MVRDV RESEARCH
ELIGIBILITY & REGISTRATION
-This competition is open for both students and professionals.
-Individual Registration.
-A participant can submit multiple entries but each submission must be registered separately.
-Students and professionals from any disciplines are eligible to participate.
-The minimum eligible age for participation is 18 years.
For registration visit: ArchTwist.com/register
(Visit the link and follow the instructions in that page to register for the competition. After registration you will receive a unique team code)
1784
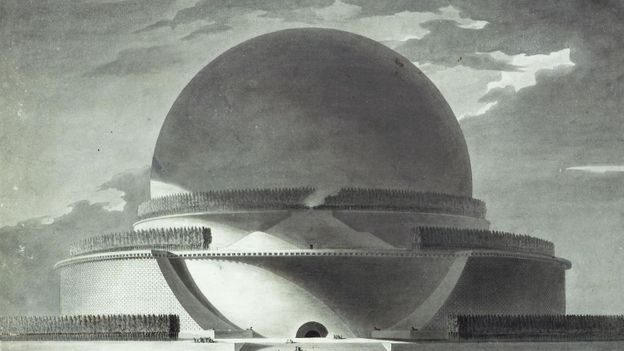
Cenotaph for Newton by Etienne-Louis Boullée:
These were the designs for a giant memorial to Sir Isaac Newton drawn in 1784 by French architect Etienne-Louis Boullee. The ‘Cenotaph to Newton’ was a proposed resting place for the great scientist, planned 60 years after his death, although it was never made.
Photo: © Bibliothèque nationale de France
JURORS
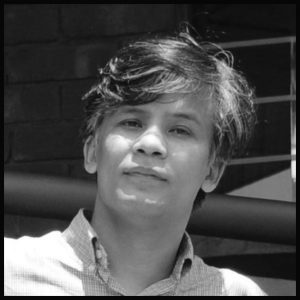
Sheikh Ahsan Ullah Mojumder
Associate Professor
Department of Architecture, BUET
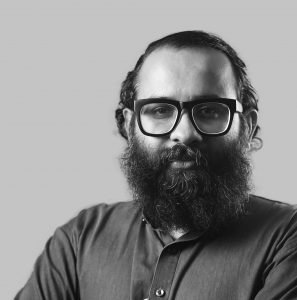
Reesham Shahab Tirtho
Architect | Illustrator | Cartoonist | Graphic Designer
Architect at Studio Terracotta
Former Lecturer at State University of Bangladesh
1784
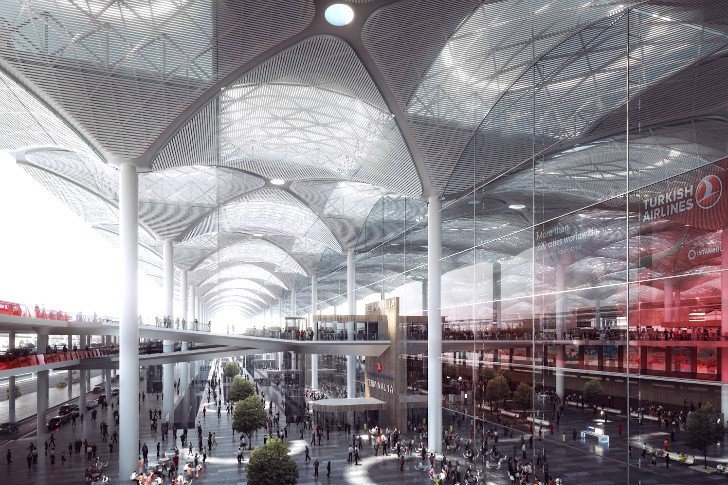
Istanbul Grand Airport was designed by Grimshaw Architects, the Nordic Office of Architecture and Haptic Architects, who were appointed by a Turkish consortium of Cengiz, Kolin, Limak, MAPA and Kalyon.
Photo: © Grimshaw Architects
FAQ
Can I submit multiple entries?
Yes, you can. A participant can submit multiple entries but each submission must be registered separately.
Can I participate in a team?
No, This is an individual competition. Participants have to participate individually.
How do I register?
You can register from our website at ArchTwist.com/register/
The registration will be completed after you complete the payment.
How can I get my team code?
After completing payment you will receive the teamcode in the following email.
Is there any limitation for medium of the drawing?
No.The medium is free.
Can I submit drawings of my earlier projects?
Yes, you can submit drawing for your previous projects, any existing projects or new projects.
I have completed the payment but haven’t received the team code. what do I do?
Please check your spam folder first in case you don’t receive your email. If you don’t find there please let us know. The confirmation email can take as long as 72 hours to reach.
How do I submit?
You have to submit the soft copy of your file following the submission guideline at ArchTwist.com/submit/
Where should I look for any update or information?
You can visit our website (archtwist.com) or keep an eye on our social media pages-
Facebook: https://www.facebook.com/ArchTwistBD
Instagram: https://www.instagram.com/archtwist/

