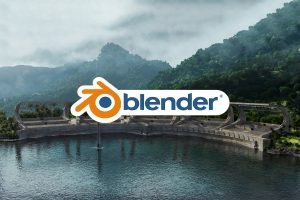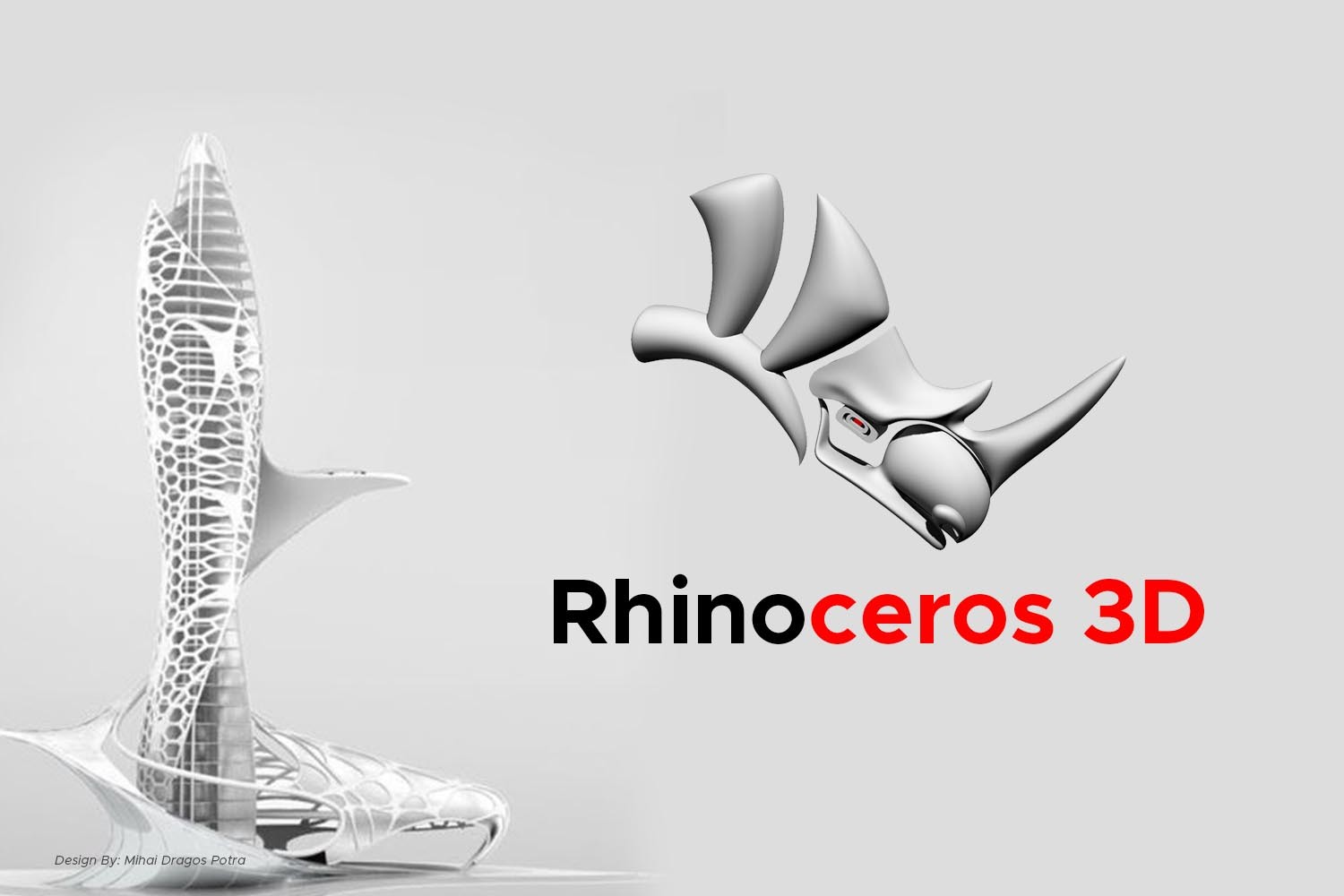
Beginner’s Guide to Blender
This carefully structured course will include the fundamentals of Blender 3.2 along with tips and tricks learned through years of experience.

Rhinoceros 3D is the most versatile program, allowing you to turn your imagination into a 3D model with almost limitless possibilities. It’s the ideal tool for modeling organic geometry. From a conceptual sketch to 2D drawings, then 3D models, and finally visualizations. Everything is doable with just one piece of software.
This course covers the fundamentals of 3D modeling in Rhinoceros. This course is meant to help participants who have no or little experience with 3D modeling. Learn the fundamental features and concepts necessary to completely comprehend how Rhino works.
In the first part of the course, we will learn how to do 2D drawings and why Rhino is a great alternative to AutoCAD. Then we will turn any 2D drawings into 3D models in the best and most efficient way. Finally, we will prepare our model for Visualizations in Rendering software like Lumion.
This course is designed to help you start 2D drawings and 3D modeling in Rhinoceros 3D. You will have a complete understanding of the different techniques and methods in order to model a building from scratch.
Upon completion of Course contents and tasks certificates will be provided to all the participants.
Ar. Shuzaul Islam
B.Arch. (Bangladesh University of Engineering and Technology, BUET)
Contact and Query: learn@archtwist.com

This carefully structured course will include the fundamentals of Blender 3.2 along with tips and tricks learned through years of experience.

This course will teach you how to use Autodesk Revit in an easy and straightforward manner. Also discussed is how Autodesk Revit can be used to model shapes, structures, and systems in 3D with parametric accuracy, precision, and ease, as well as documentation work, including quick modifications to plans, elevations, schedules, and sections as projects evolve.

This course is aimed to help you understand how you can use only photoshop to produce presentable drawings from generic 3D scene or hand drawings.