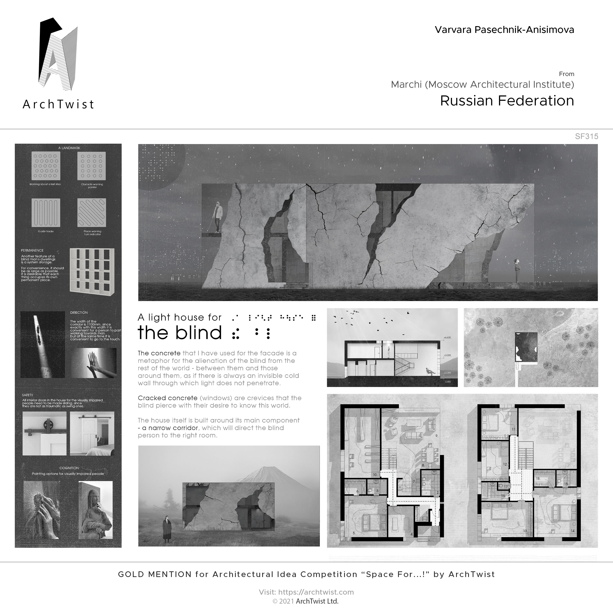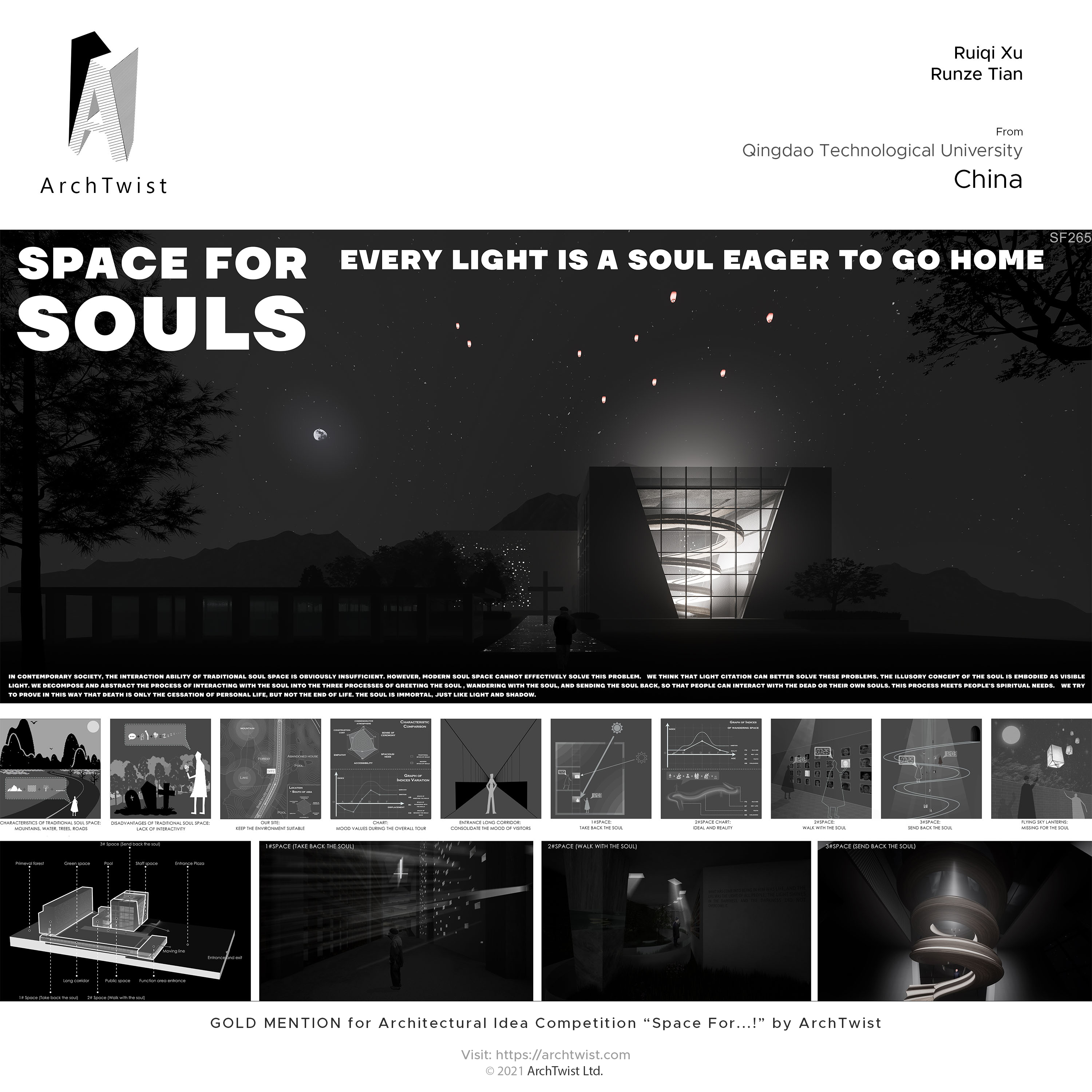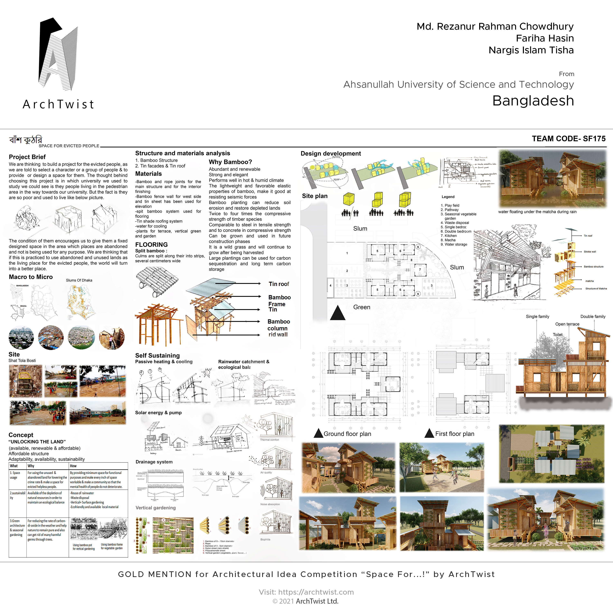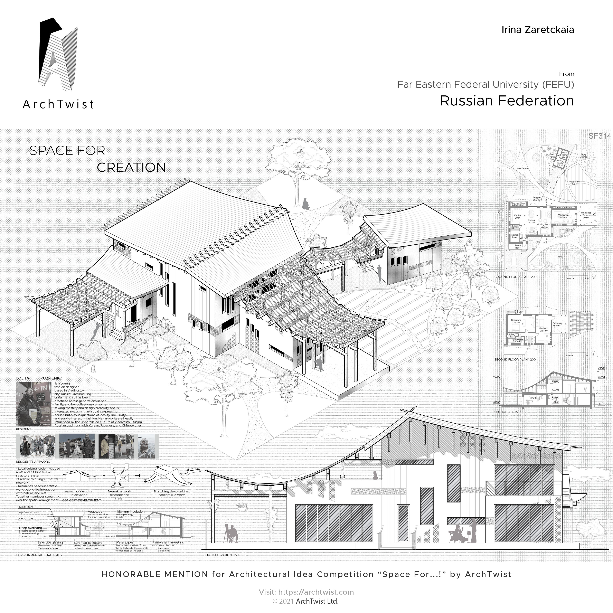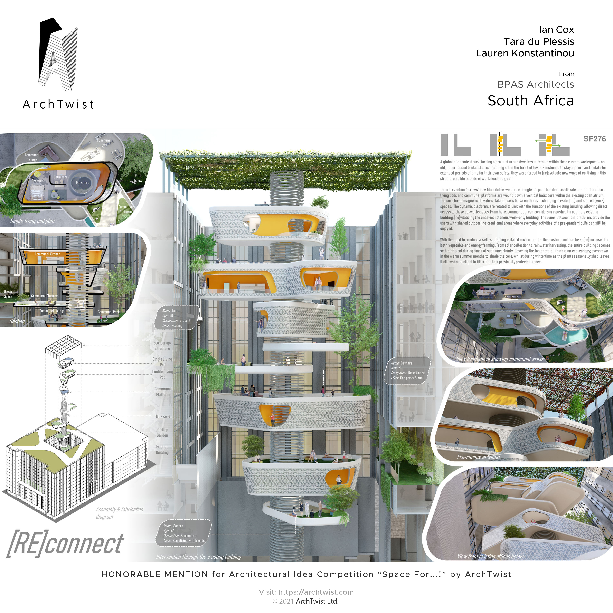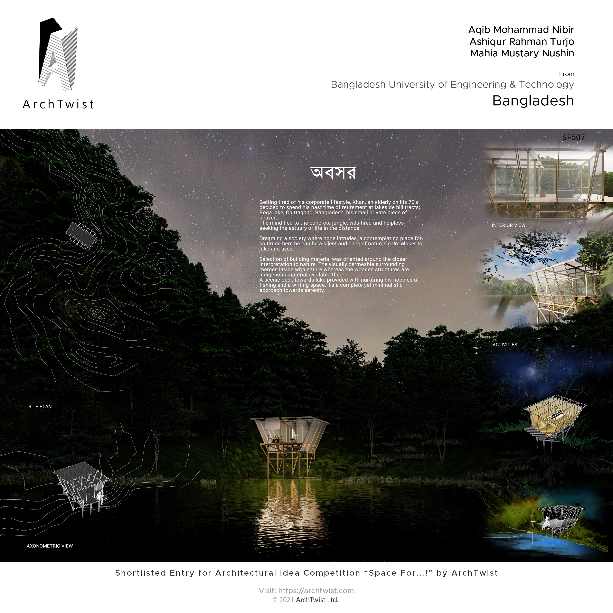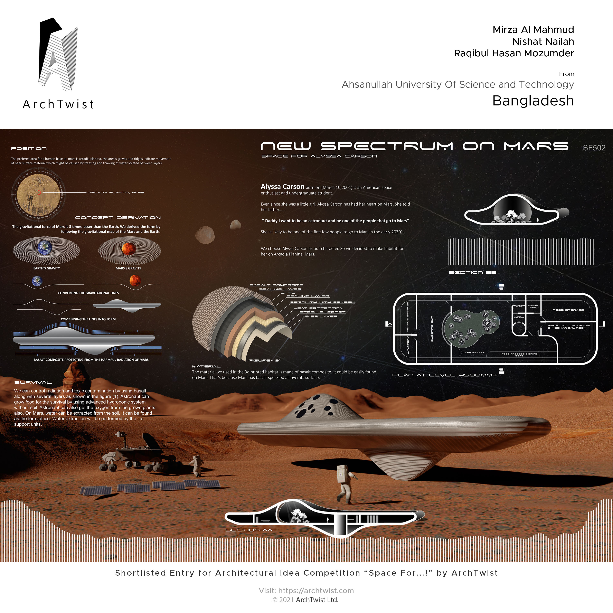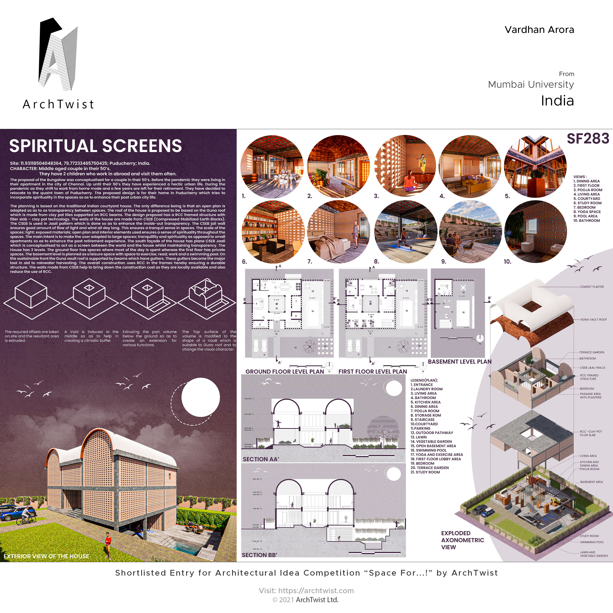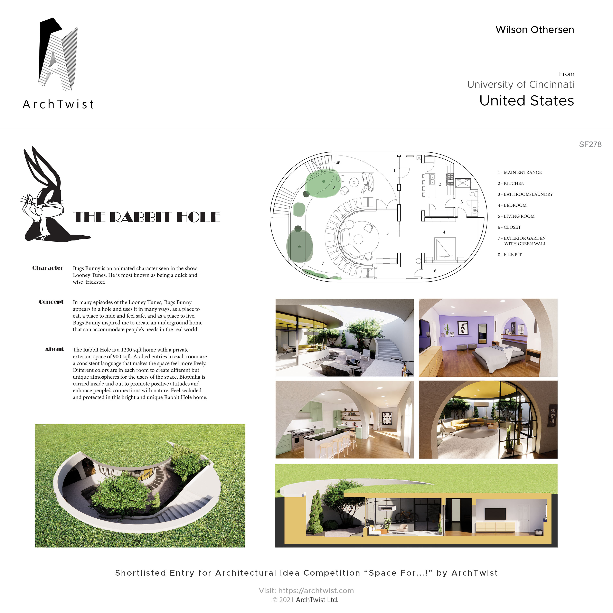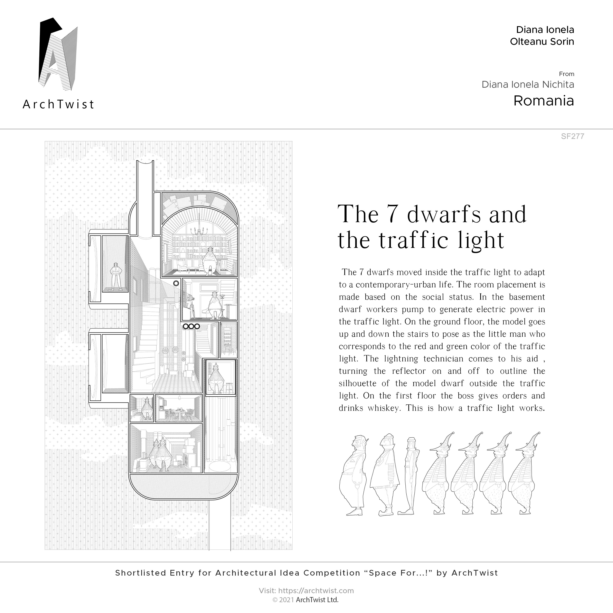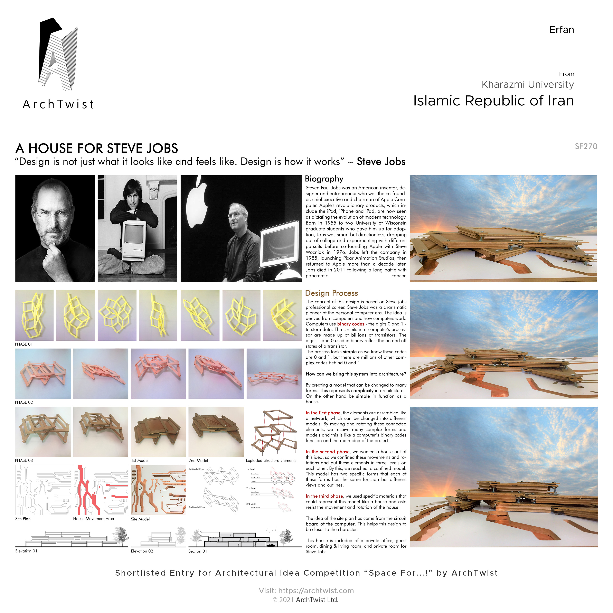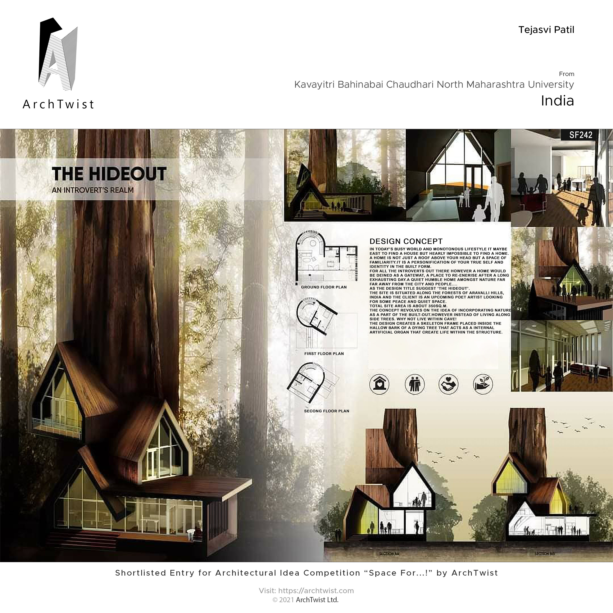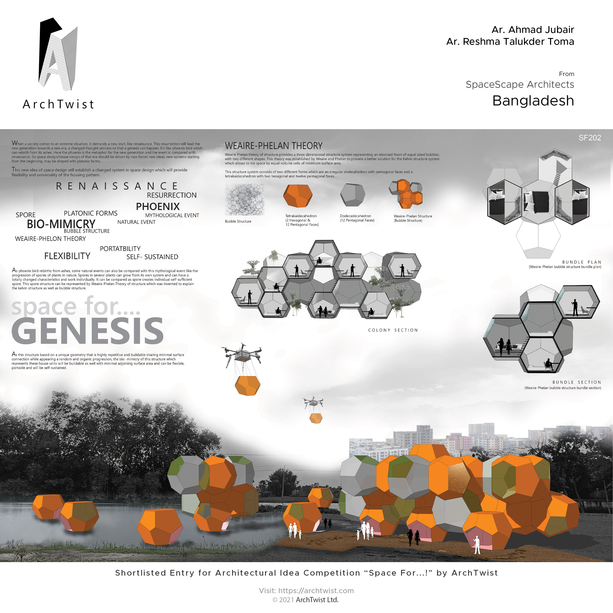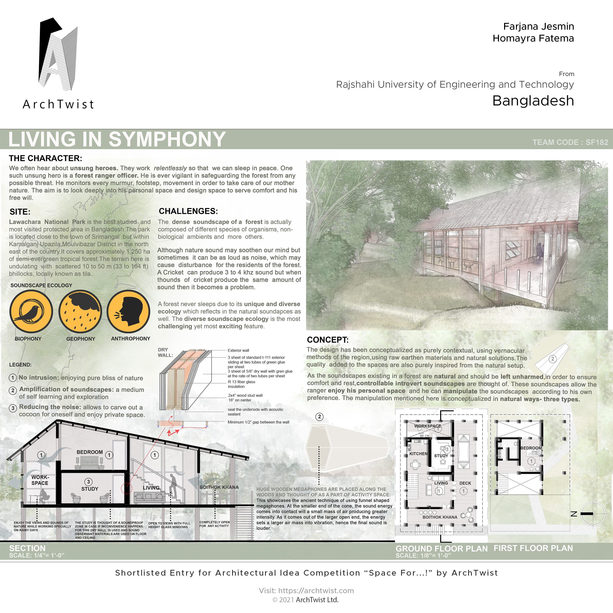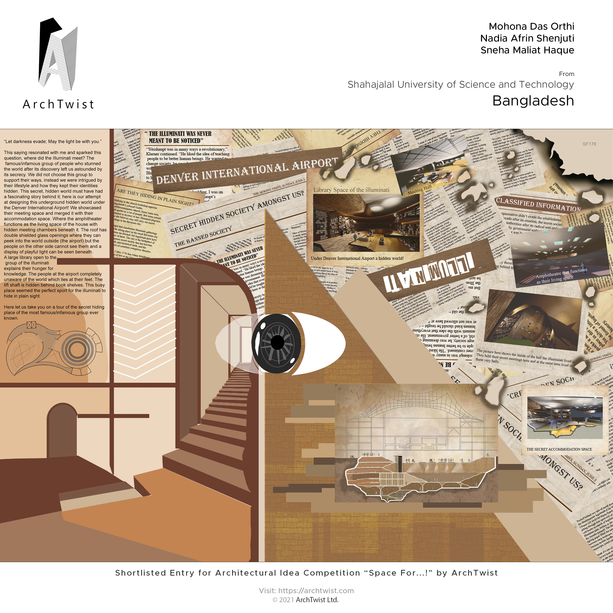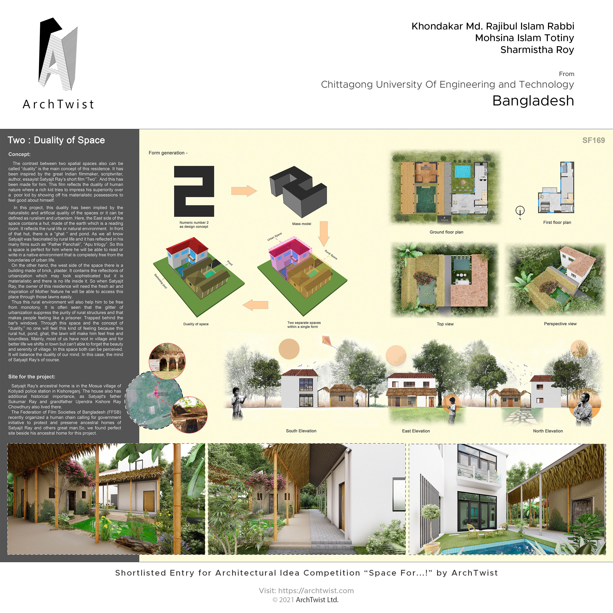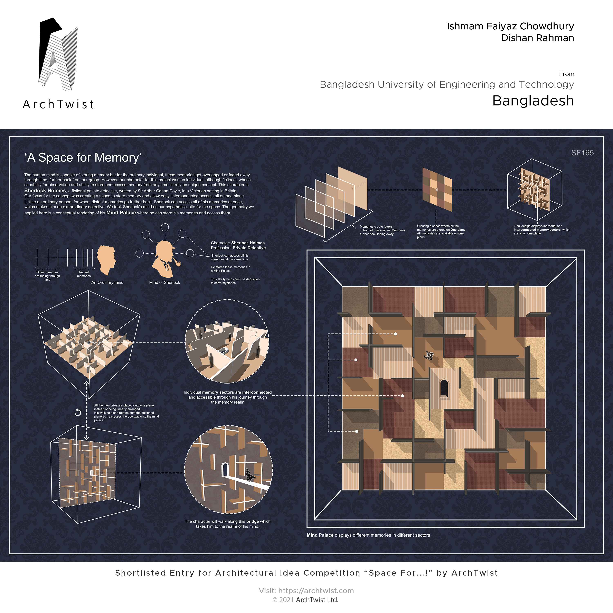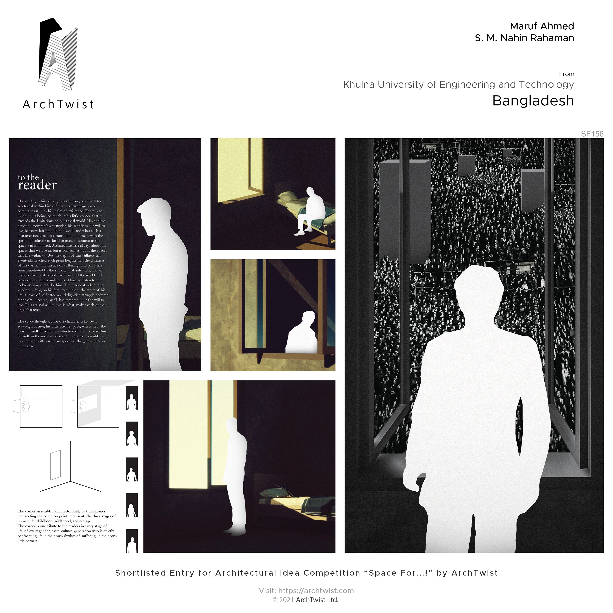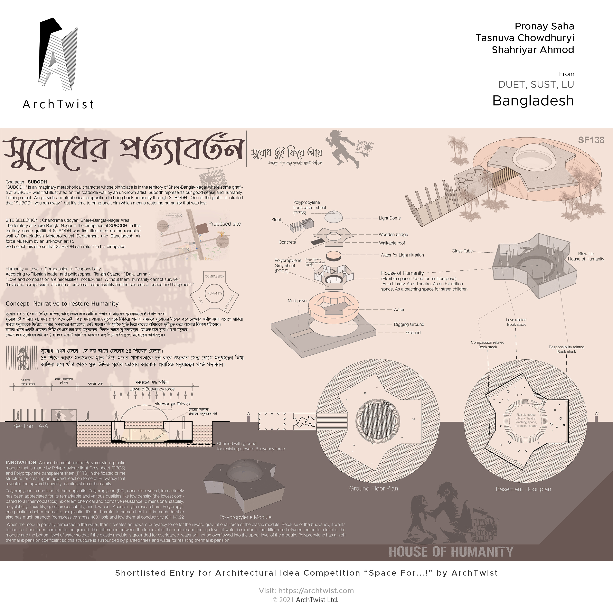Space For....!

RYO ABE
Founder and Director of AARA (Architects Atelier Ryo Abe)
First Class Registered Architect in Japan Master of architecture, Waseda University 2016 – 2019 Meiji University (Tokyo), Lecturer 2015 – 2020 École Nationale Supérieure d’Architecture de Marseille, Guest lecturer

EHSAN KHAN
Principal Architect, EK Architects
Ehsan Khan completed his bachelor of architecture from Bangladesh University of Engineering and Technology. He has designed the Mausoleum of the founder of Bangladesh Sheikh Mujibur Rahman at Gopalgonj. Khan was nominated for Aga Khan Award for Architecture in 2010 for designing Nishorgo Oirabot Nature Interpretation Centre.
WINNER
Helen
from Architectural Association, Hong Kong
Interesting location and good studies to show optimistic possibilities for our difficult situation
-Ryo Abe
SECOND PLACE
Kexin Xu
from South China University of Technology, China
|| TEXT DESCRIPTION FROM PARTICIPANT ||
Su shi is a chinese litterateur in the Northern Song Dynasty ,and also a true gourmet. This house is designed for gourmet food production. The project combines multiple needs and functions and links them together to create a versatile, compact whole. Although the exterior of the house has a modern sense, but retain some of the characteristics of traditional Chinese architecture ,With the use of new technology, it is a combination of tradition and Modern.
Simple and beautiful plan with very nice outlook. Lots of imagination to live inside the space.
– Ryo Abe
THIRD PLACE
Huanhuan Yang
Thank you for practical study for covid-19, good idea for using containers in beautiful way.
-Ryo Abe
PEOPLE'S CHOICE WINNER
Shamzida Mirza Mitu
Afrin Hossain
Alice’s Adventures in Wonderland (commonly shortened to Alice in Wonderland) is an 1865 novel by English author Lewis Carroll. It tells of a young girl named Alice, who falls through a rabbit hole into a subterranean fantasy world populated by peculiar, anthropomorphic creatures.
As she is living in 21st century, because of modernization, people are destructing their root which is part and parcel of nature. This dive in endless thinking places Alice in contrition that whether the nature may able to survive in near future or the ongoing monstrous modernization takes over the nature bringing about violent demolition. In her dream, she imagined a world which is close to nature and with some dramatic experiences which will question her the madness and weirdness of the place because that’s not how she leads her daily life, as she imagined a life within a tree. It’s common for children to imagine living within a tree as a symbol of their nature characteristic for preferring manual life, not mechanized, automated life we are creating for them.
Main purpose of this space is – Although you follow the rules, the rules can change after you have become comfortable with them, lesson to children about growing up in an entertaining way, not creating pressure which will lead her to make decision for life with purpose and logic and from experiences from the unknown, not labeling it as weird but try to cope up with it.

